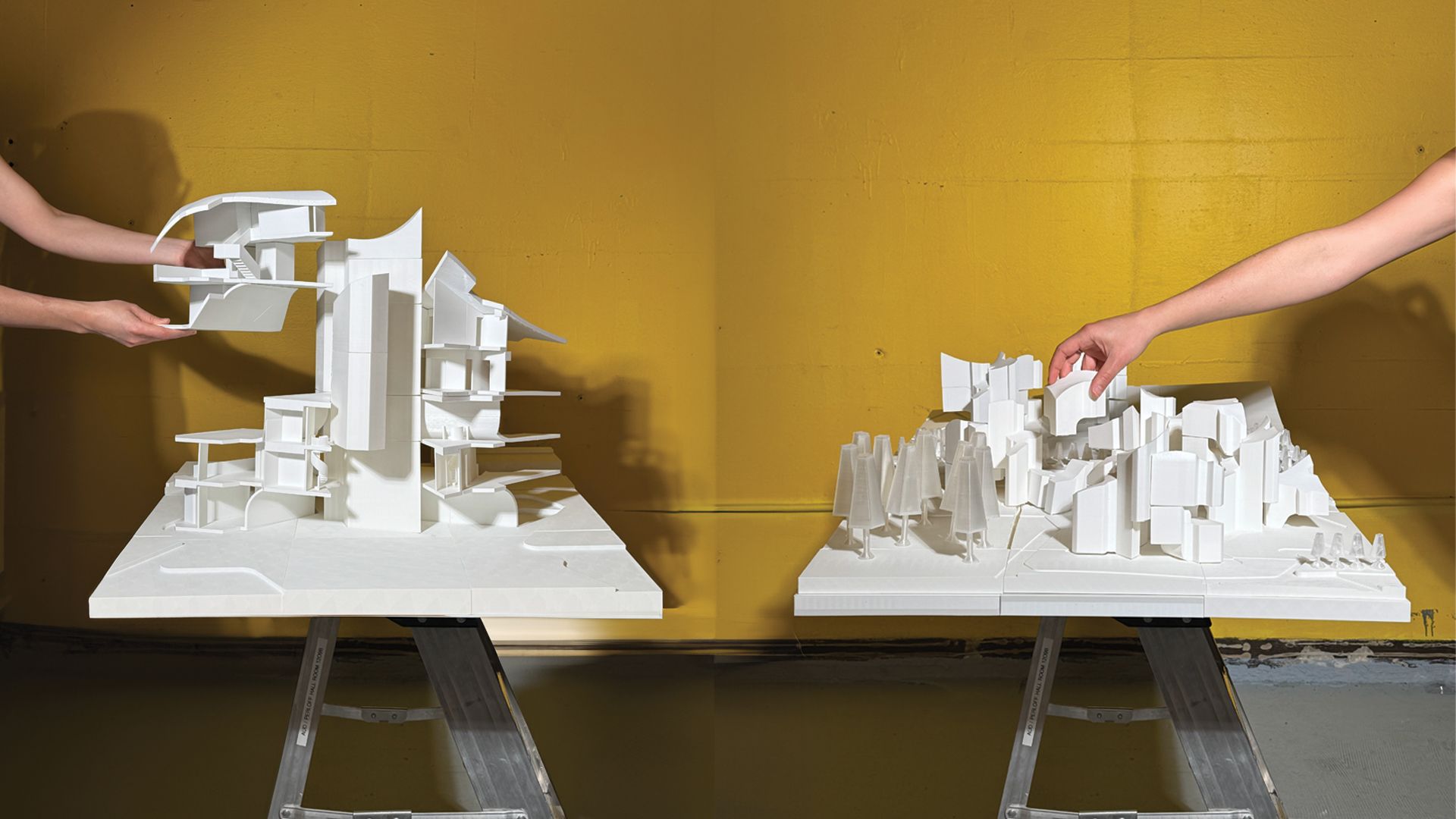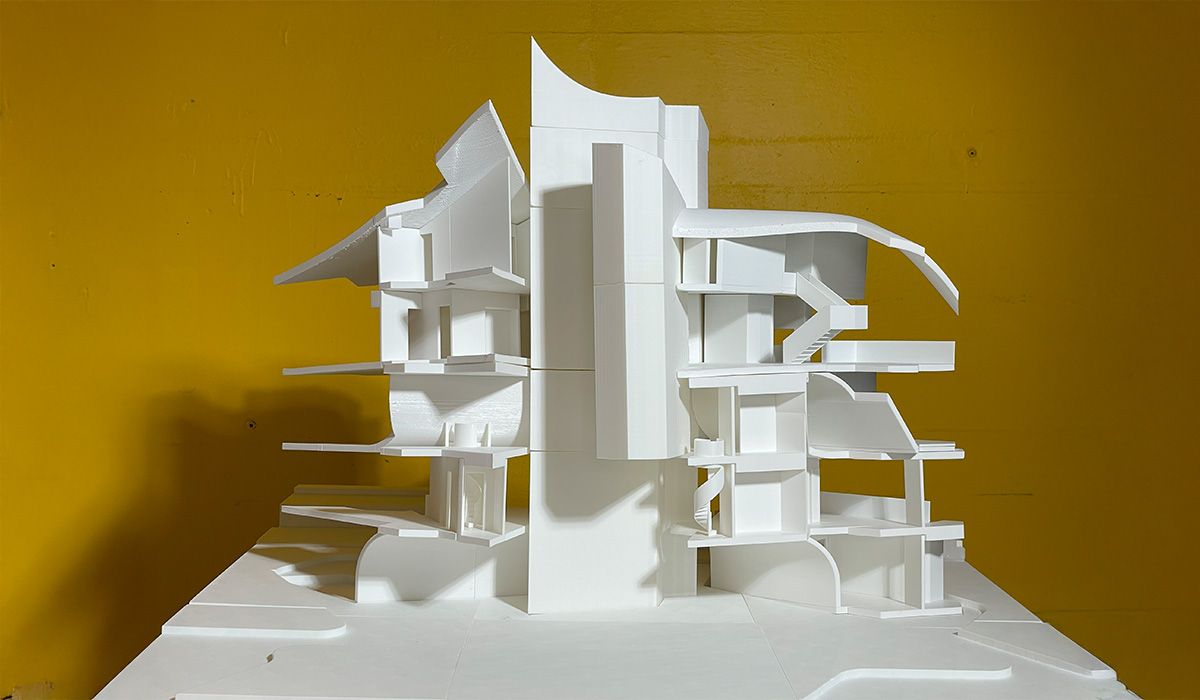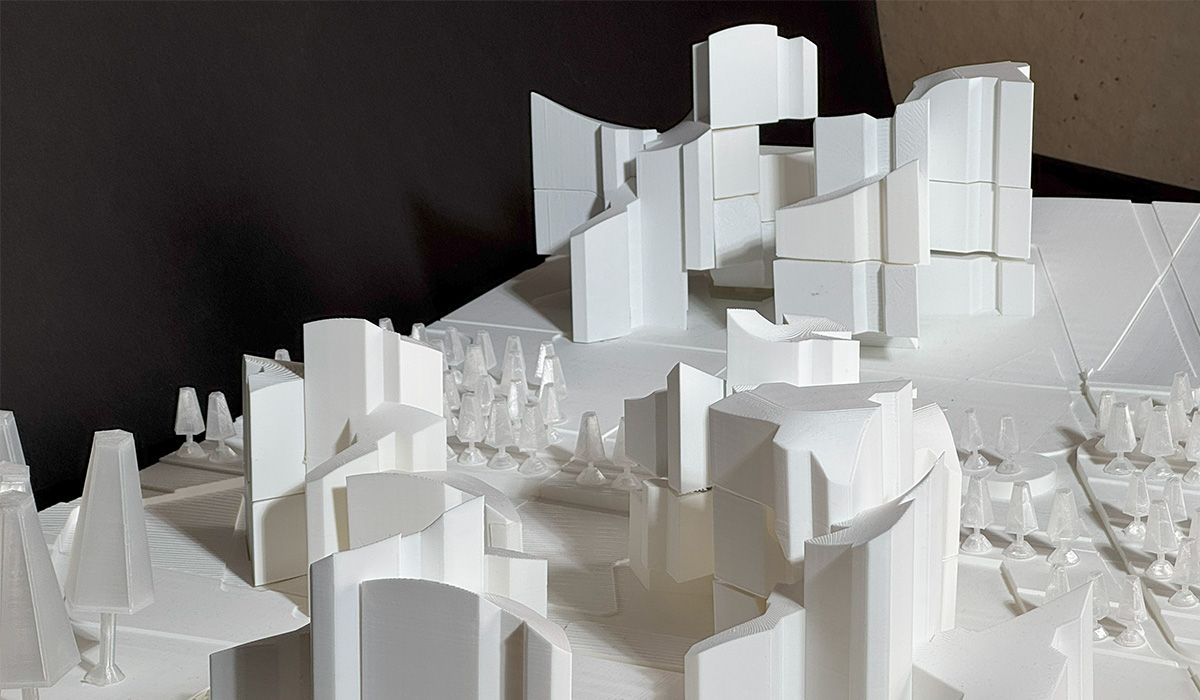SEA RANCH
- LOCATION: Sea Ranch, CA
- ROLE: Project leader in a team formed with Taeseung Seong and Imran Ahmed
- AREA: 19 acres
- UCLA – MSAUD Studio Project.
- PROFESSORS: Jeffrey Inaba and Tucker van Leuwen-Hall
This project reimagines Sea Ranch as a regenerative system where housing and forest restoration are interconnected. It responds to two critical cycles: the ecological need to restore native forests and reduce wildfire risk, and the social need to attract younger residents to an aging community.
At the heart of the proposal is a native tree nursery organized in five-year cycles, supporting long-term reforestation while reshaping the landscape into an active communal space. The housing system is modular, adaptable, and fire-resilient—offering 20 design variations that respond to topography and resident input. These dwellings create a dialogue between people and nature, with shared outdoor spaces that extend living into the forest.
More than a master plan, this is a living framework—one that invites participation, fosters resilience, and builds lasting connections between community and environment.
- DRAWINGS
Native tree nursery organized in five-year cycles
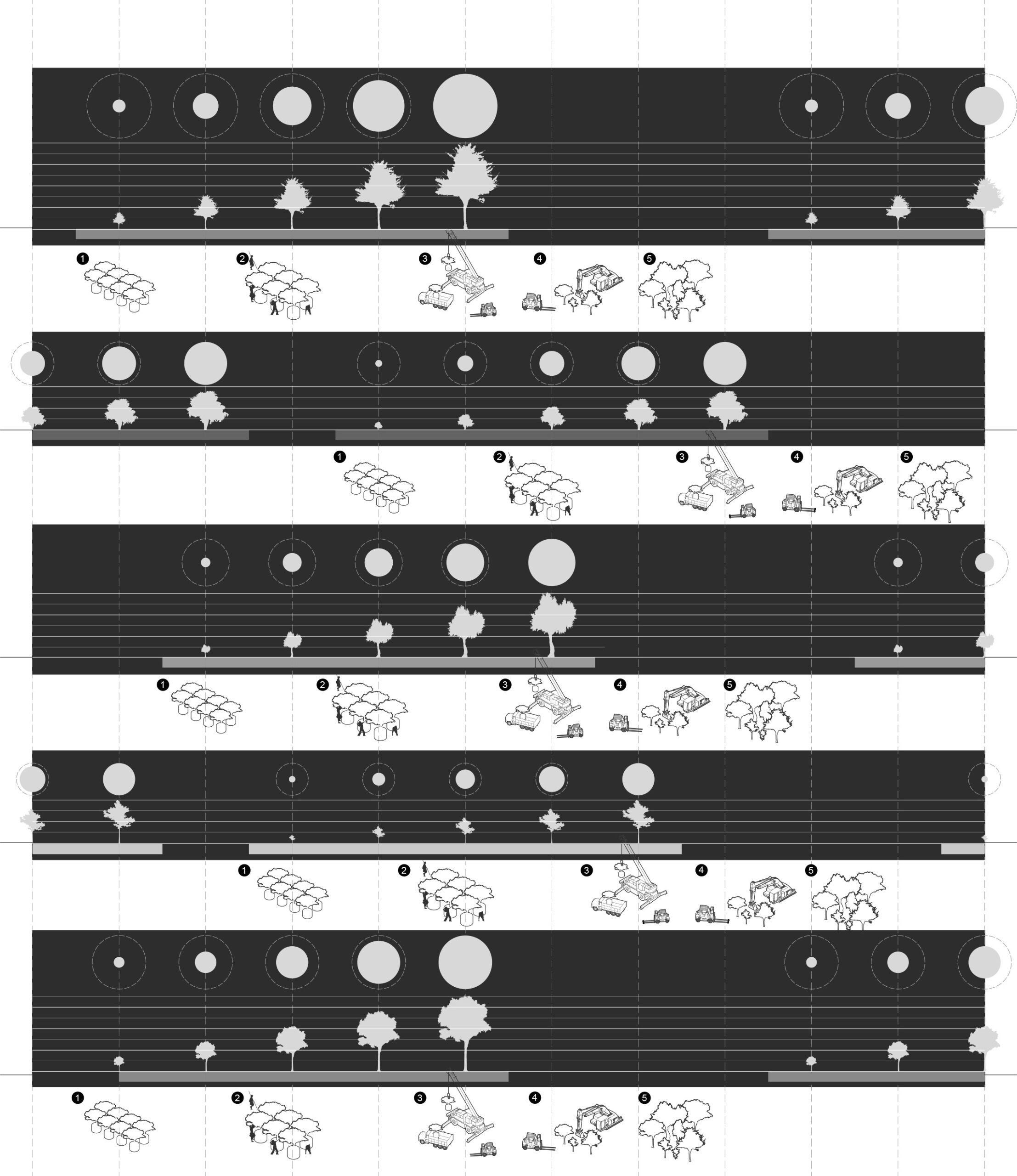
Twenty Housing Modules for Assembly
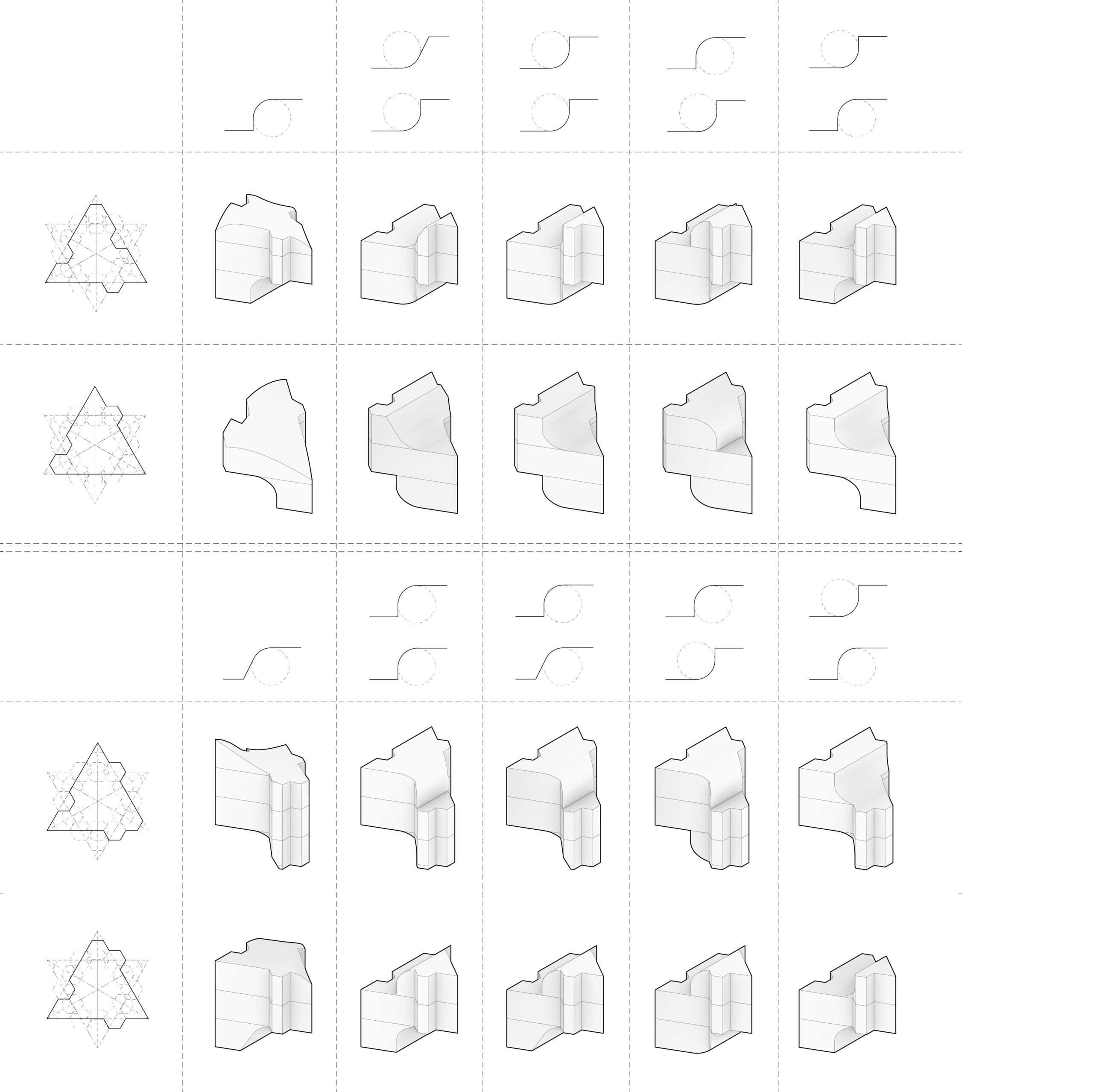
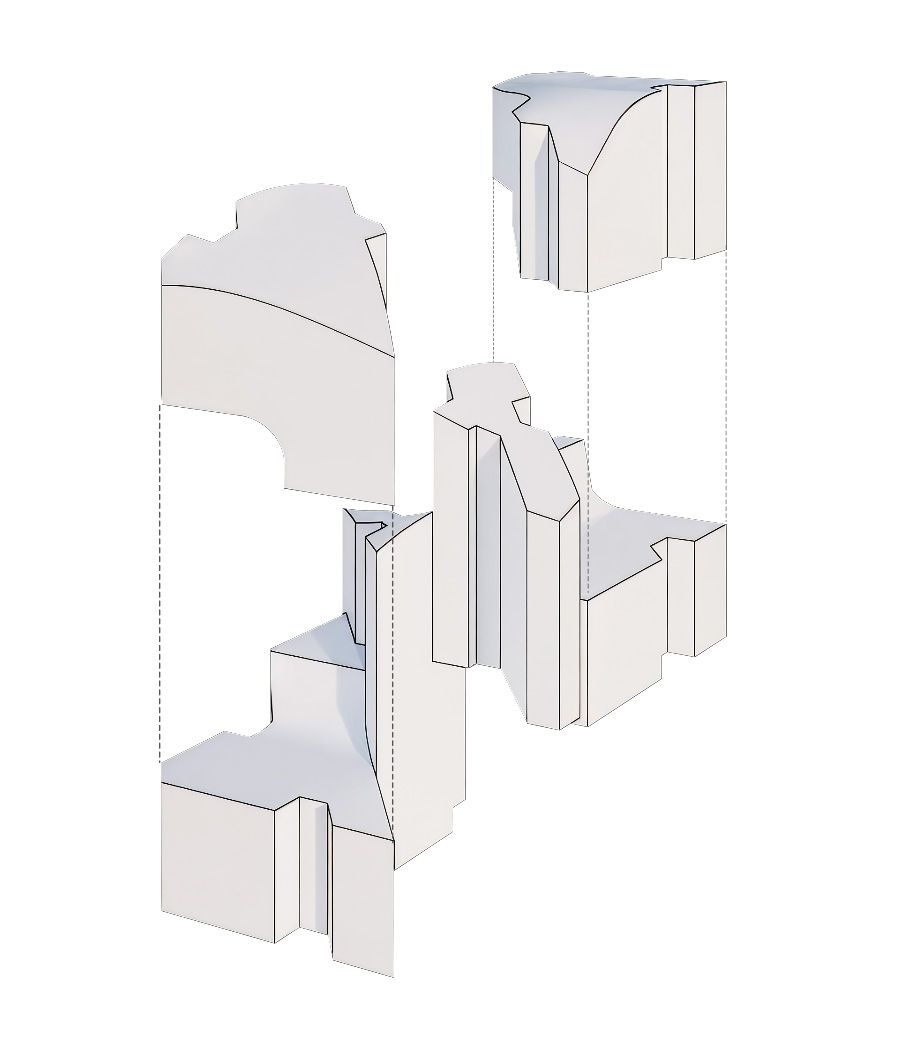
Master plan
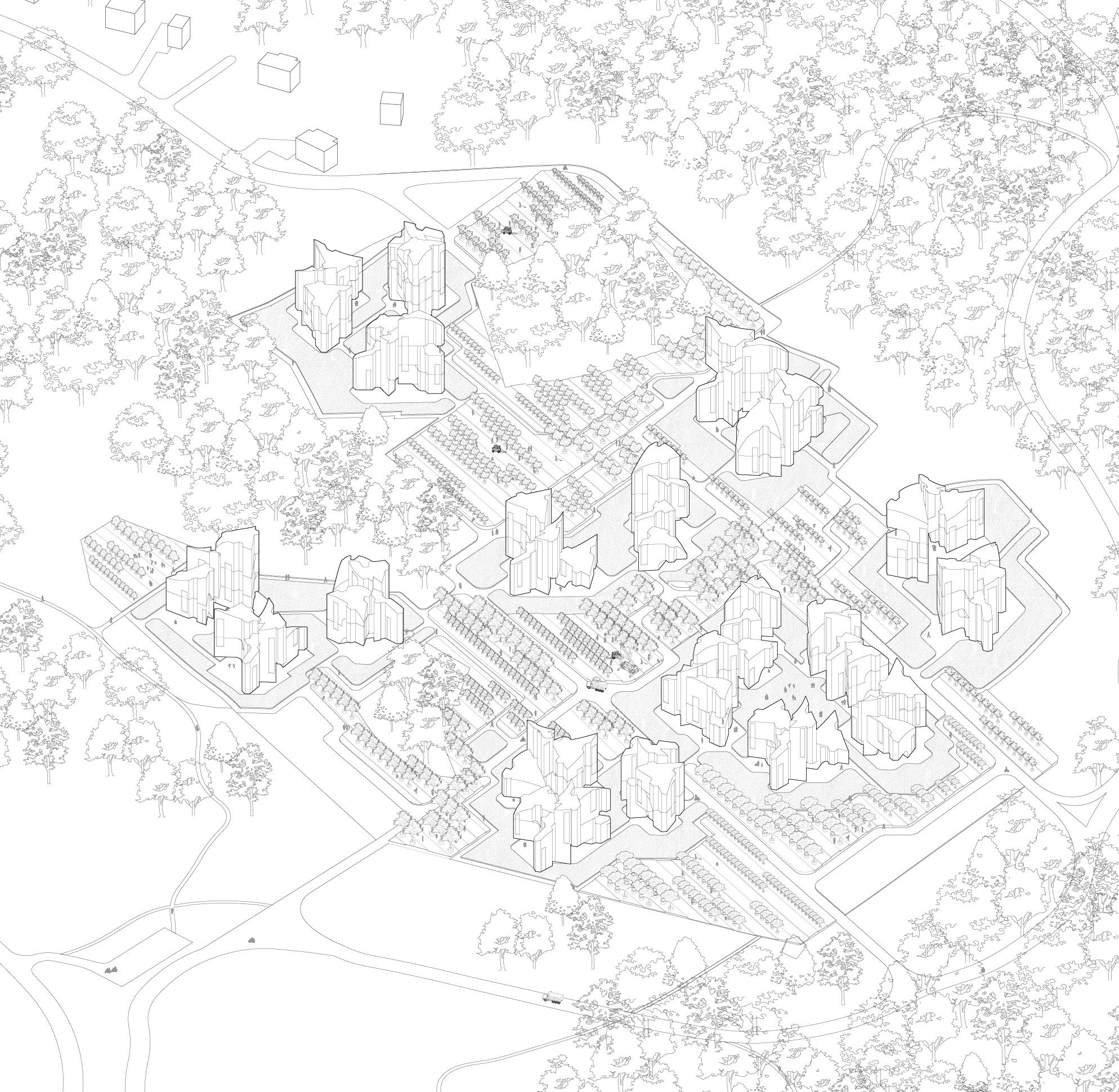
Housing plans variation
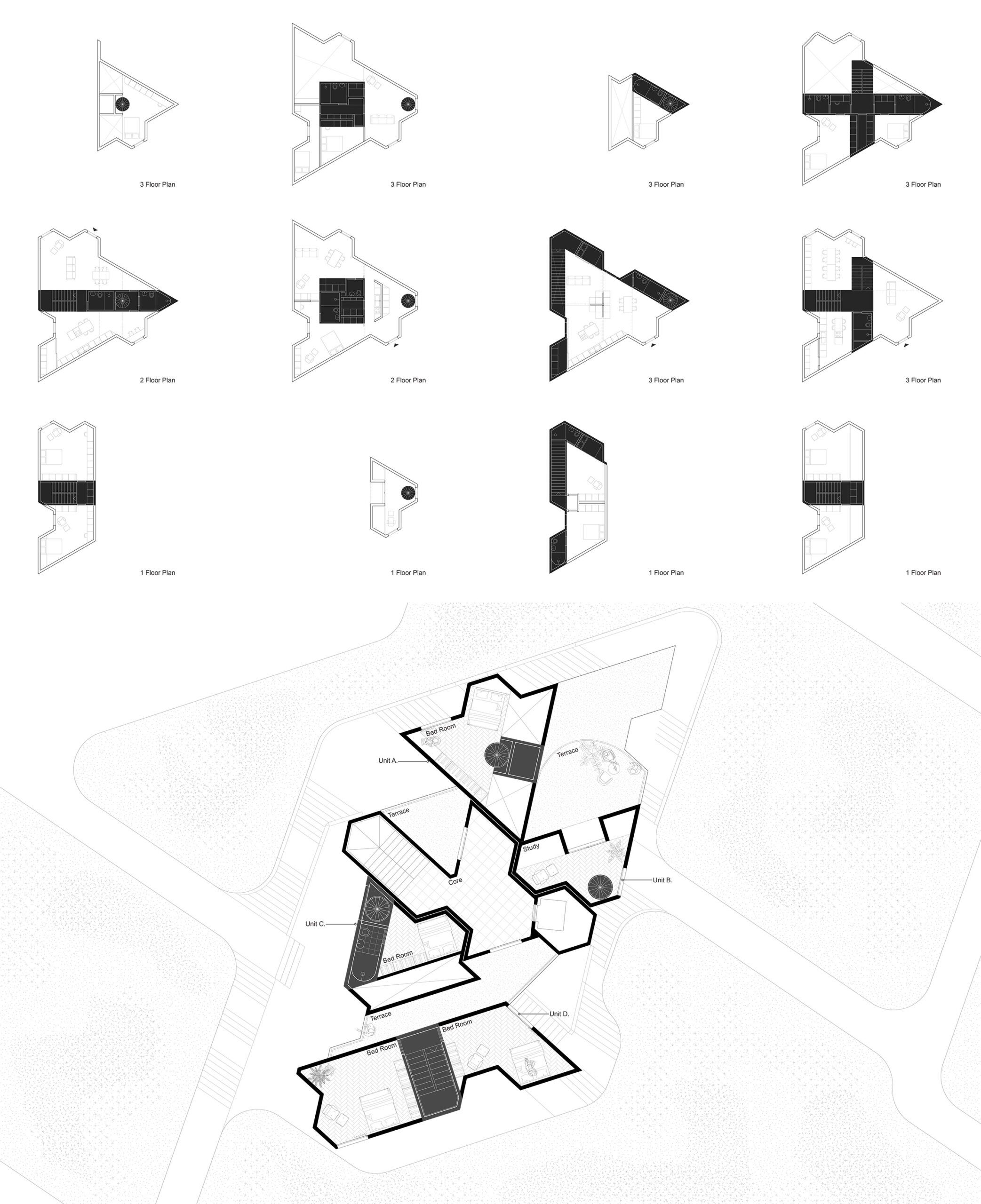
- MODELS
