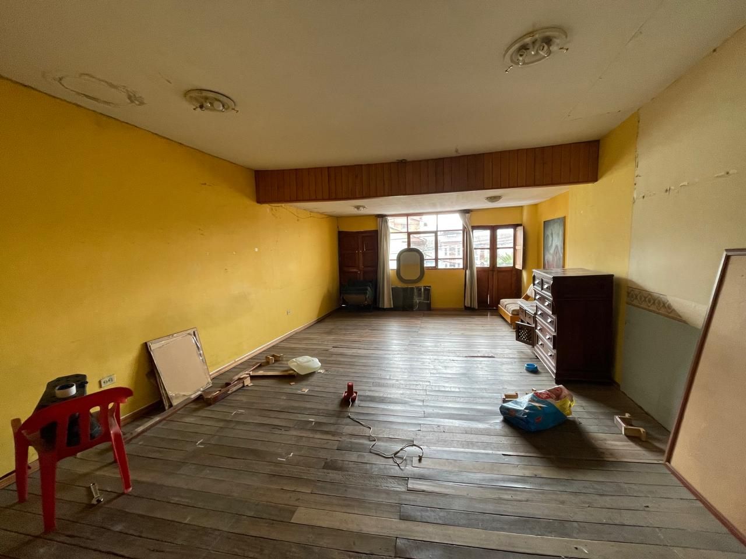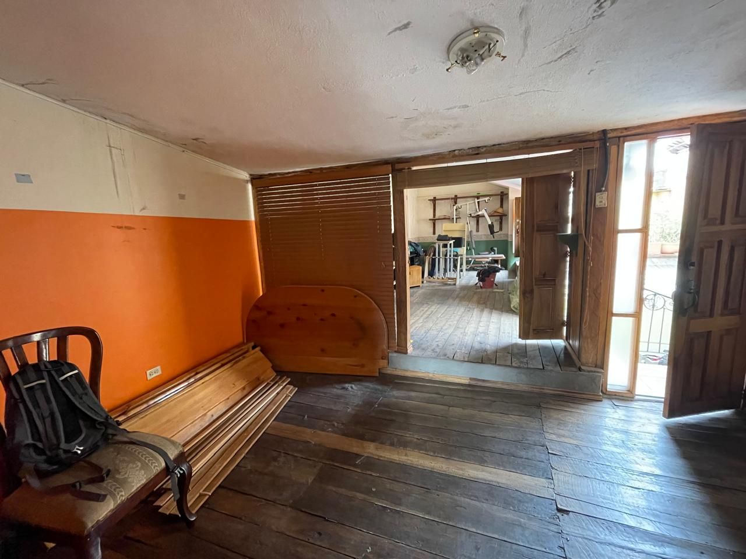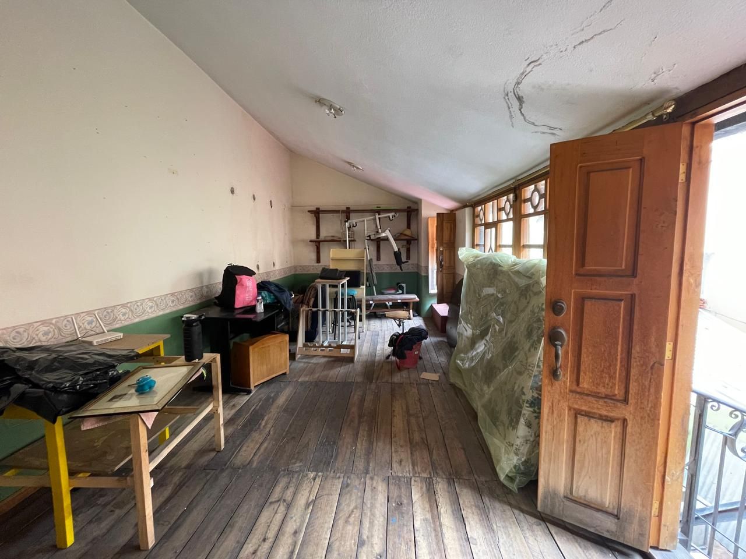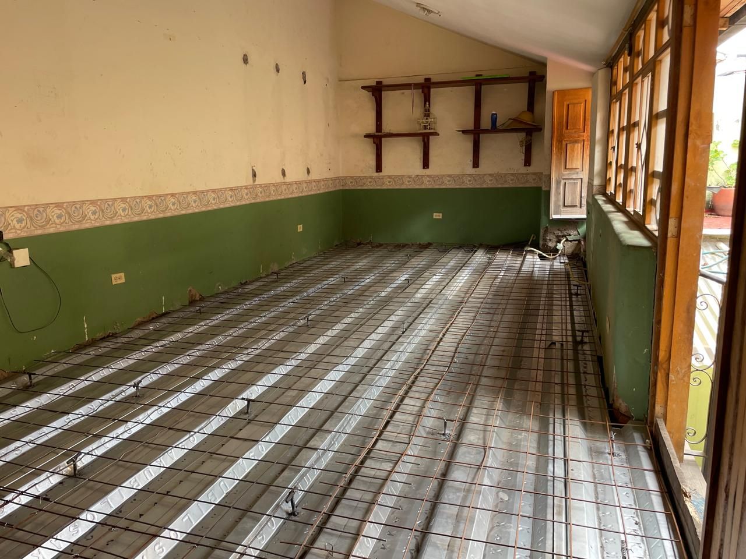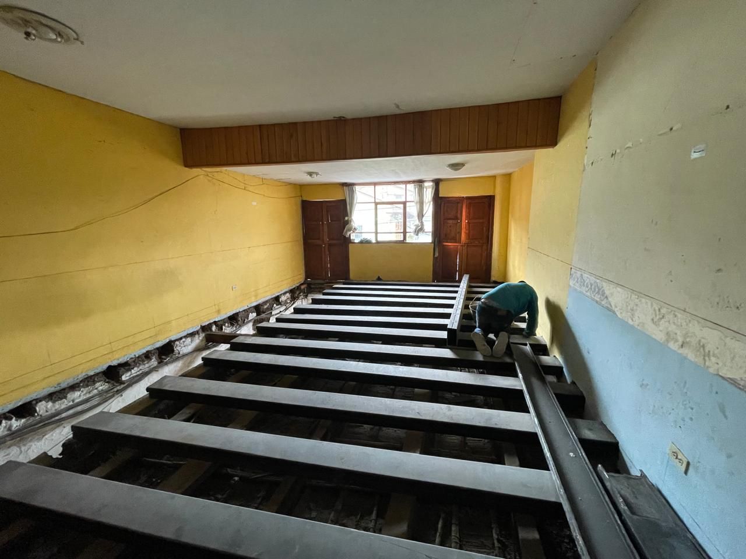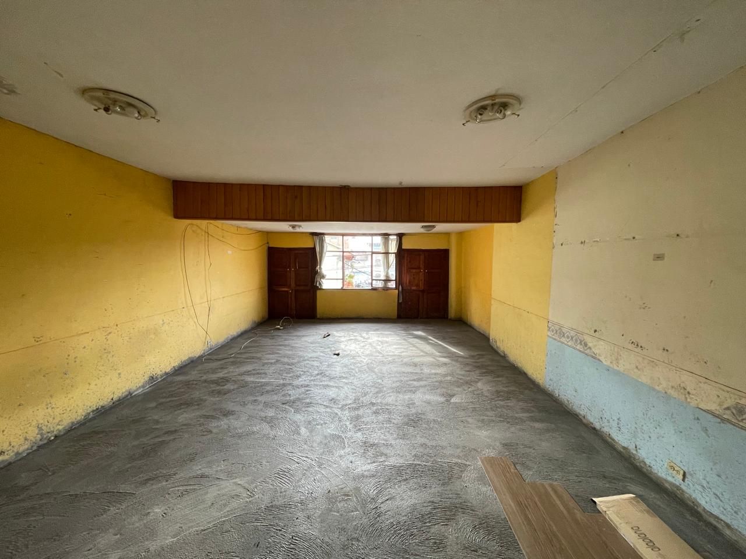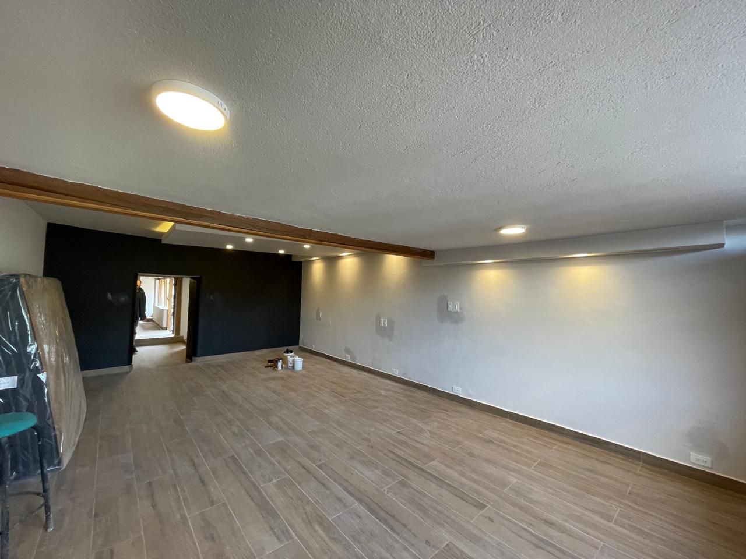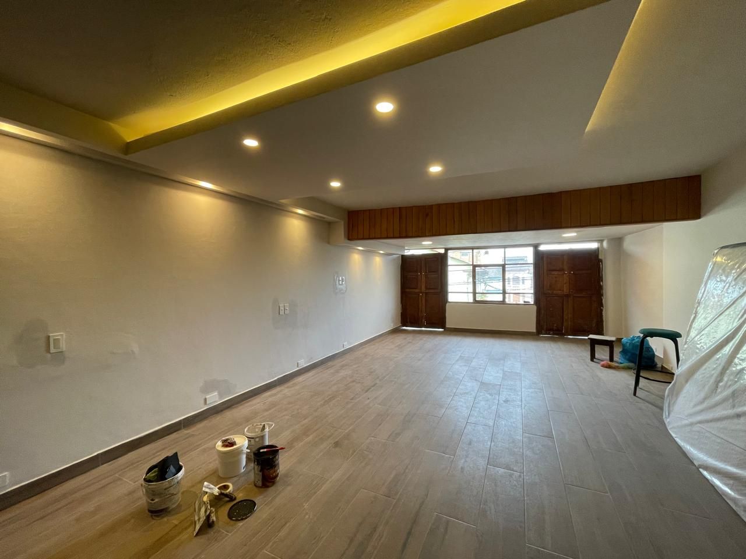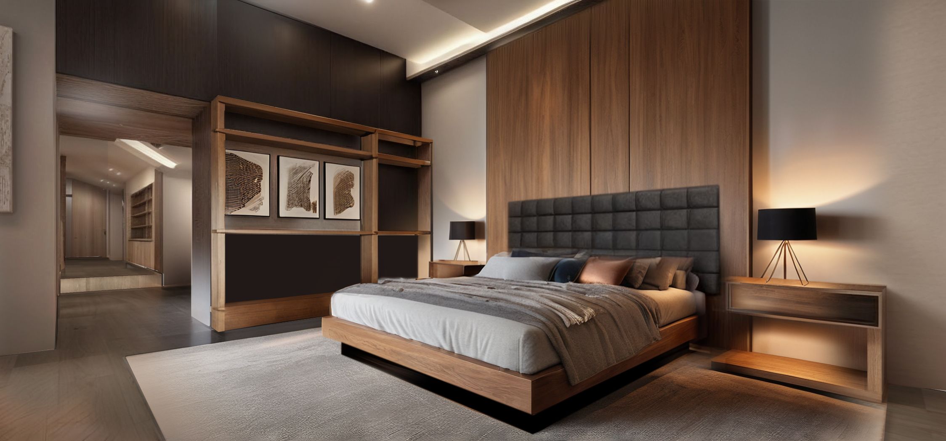
SANGOLQUI
- LOCATION: Quito, Ecuador
- ROLE: Design Architect
- CLIENT: Francisco Hurtado
- AREA: 861 ft2
- STRUCTURAL DESIGN: Estuardo Garcia
This project involved the rehabilitation of a colonial house in Sangolquí, preserving its historical essence while enhancing its structural and functional conditions. The intervention included slab replacements, upgraded lighting, renovated floors and bathrooms, and the design of furniture and interior details that harmonize with the house’s character.
A key aspect of the project was the furniture design, which played a central role in defining the use of space. Inspired by modern ideas, the furniture acted as the primary organizing element, balancing historical preservation with contemporary functionality. Additionally, the project included a structural and installation proposal, ensuring the house met modern needs without compromising its original identity.
- DESIGN
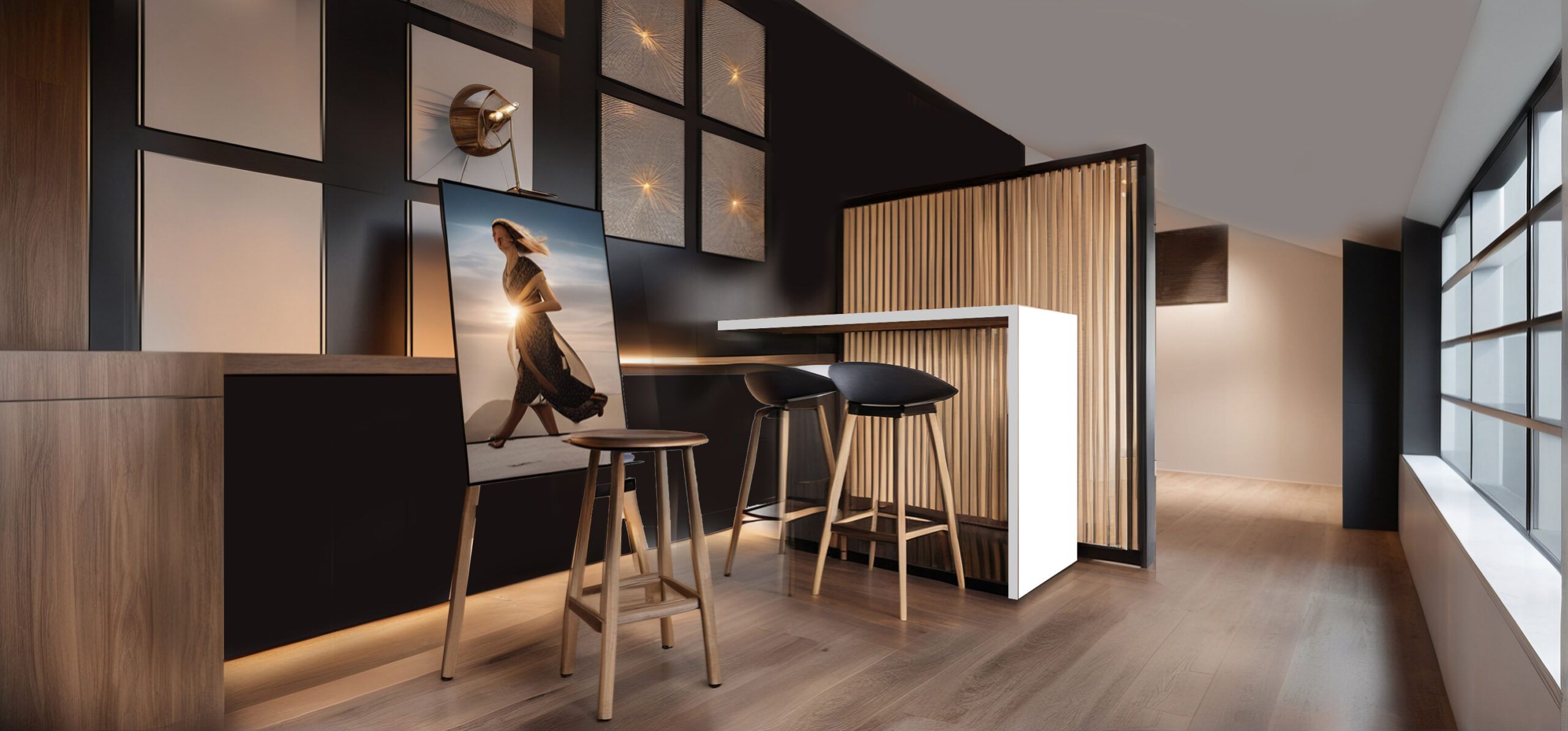
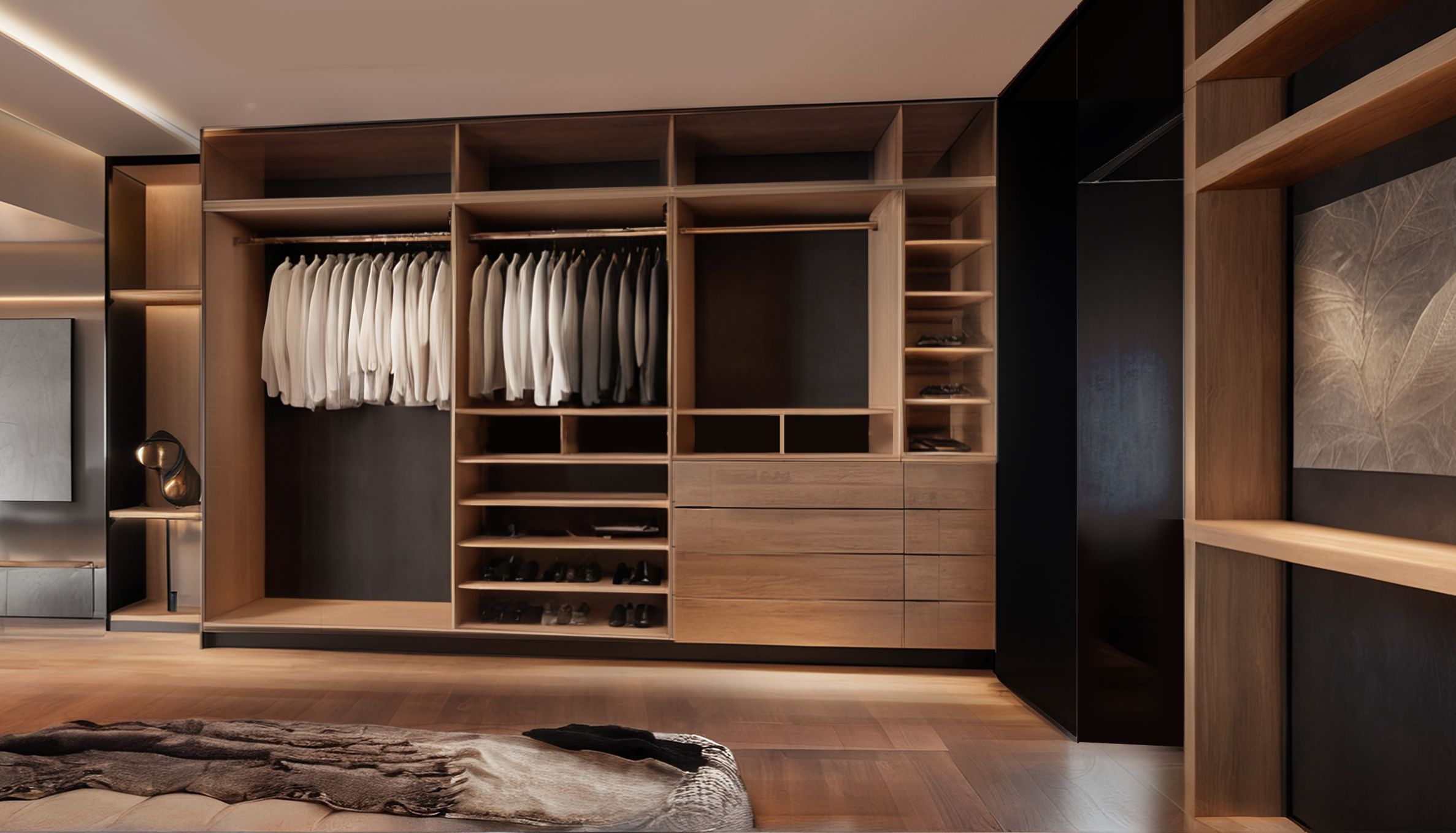
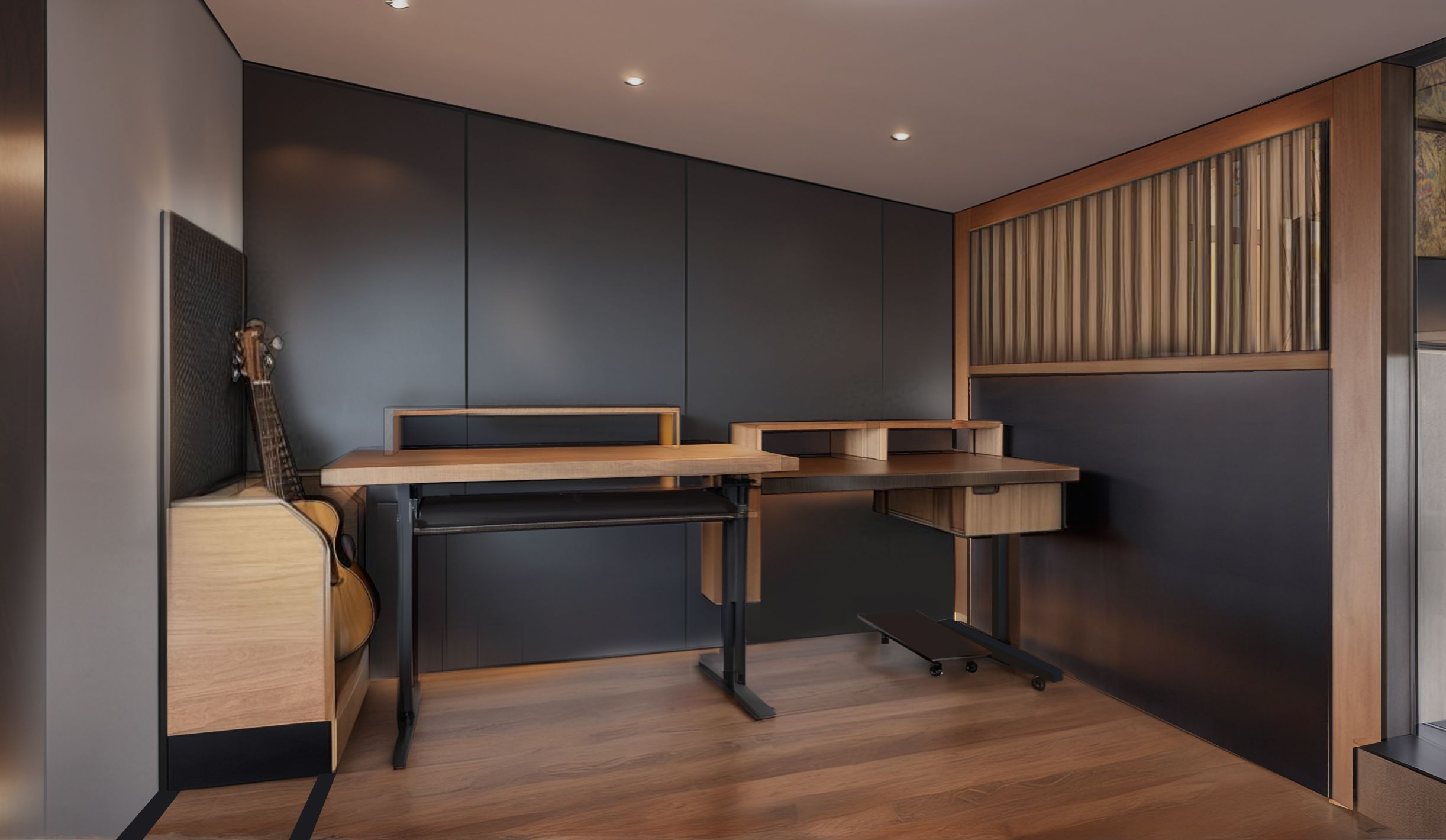
- DRAWINGS
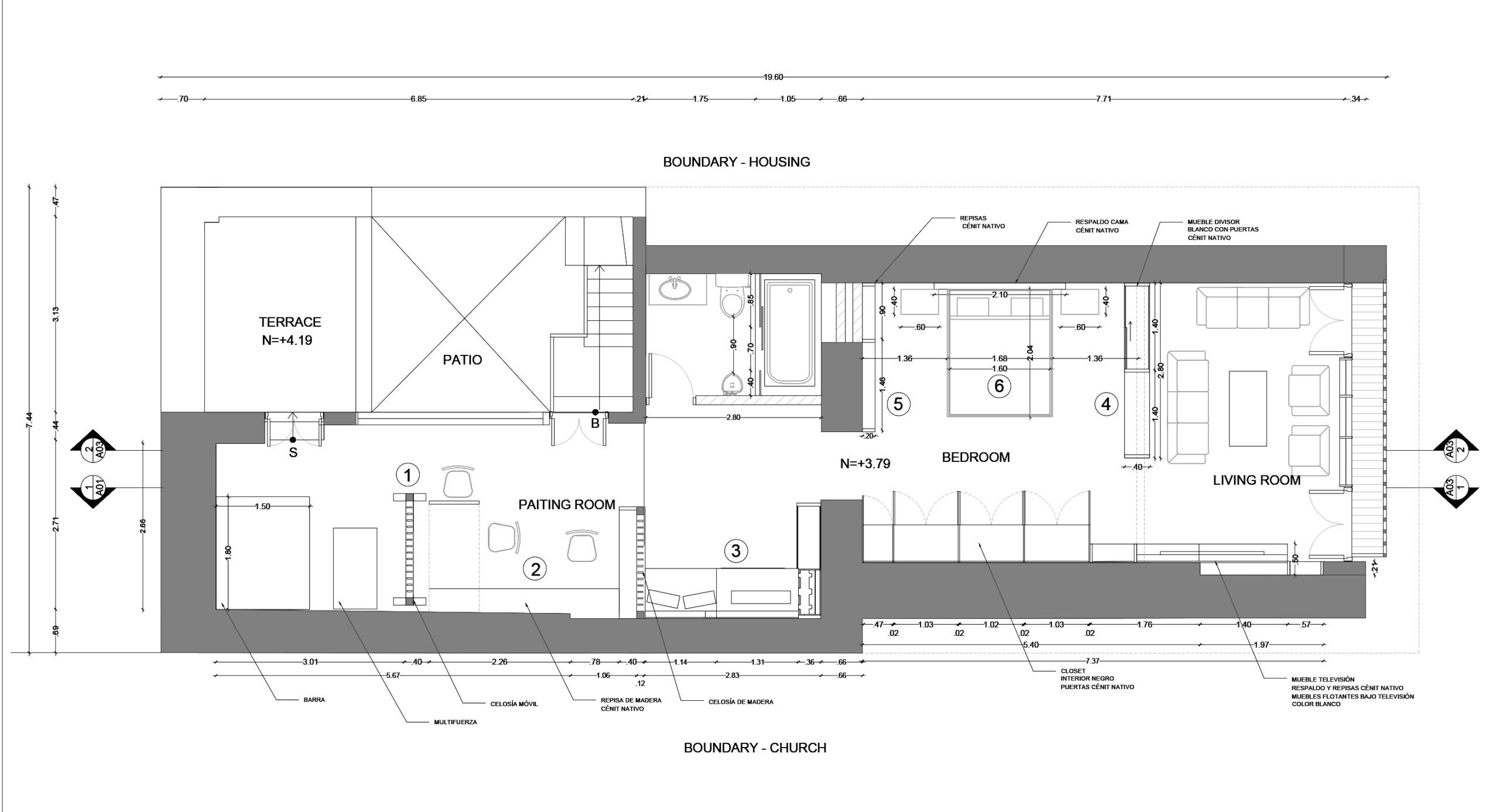
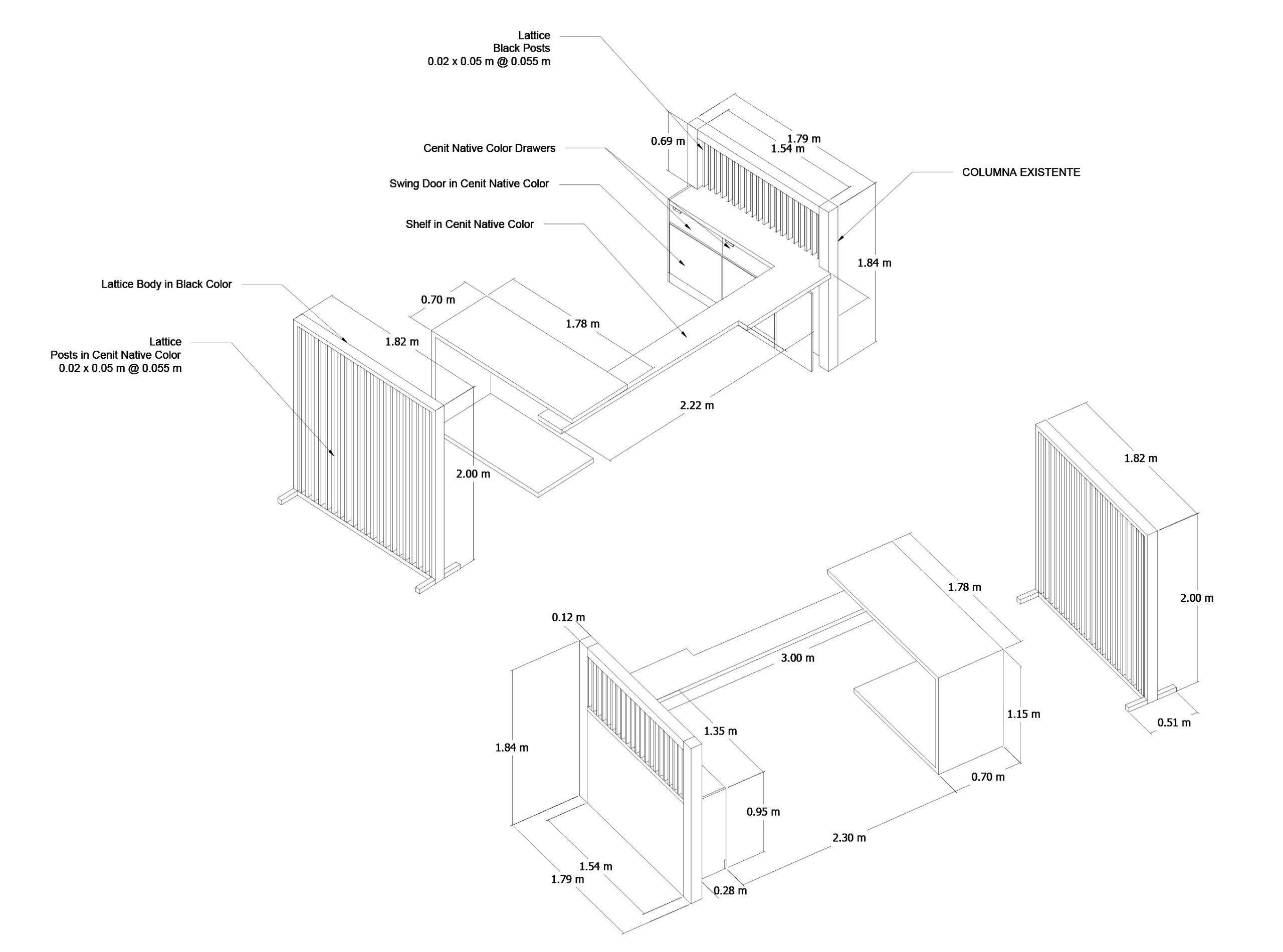
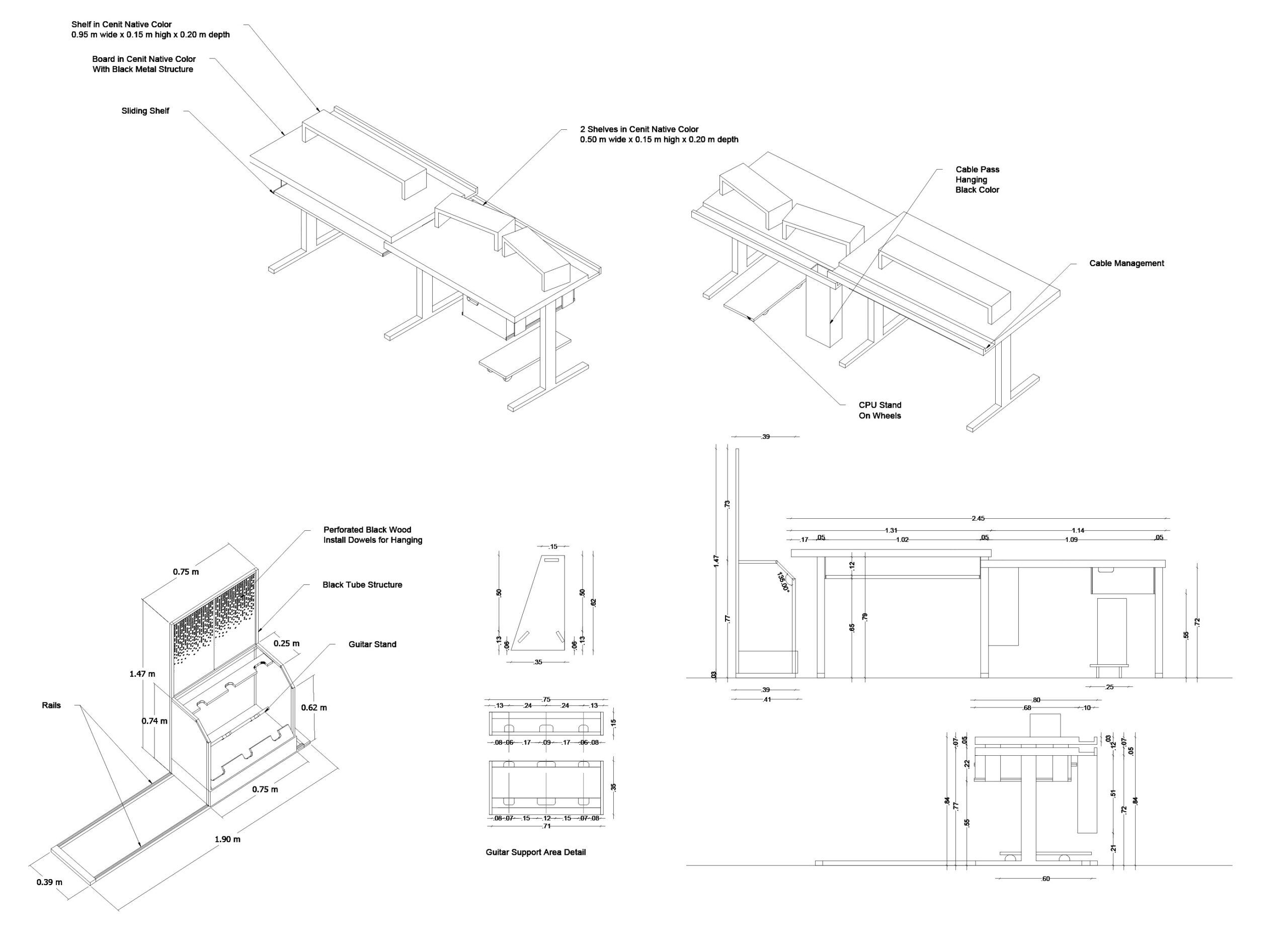
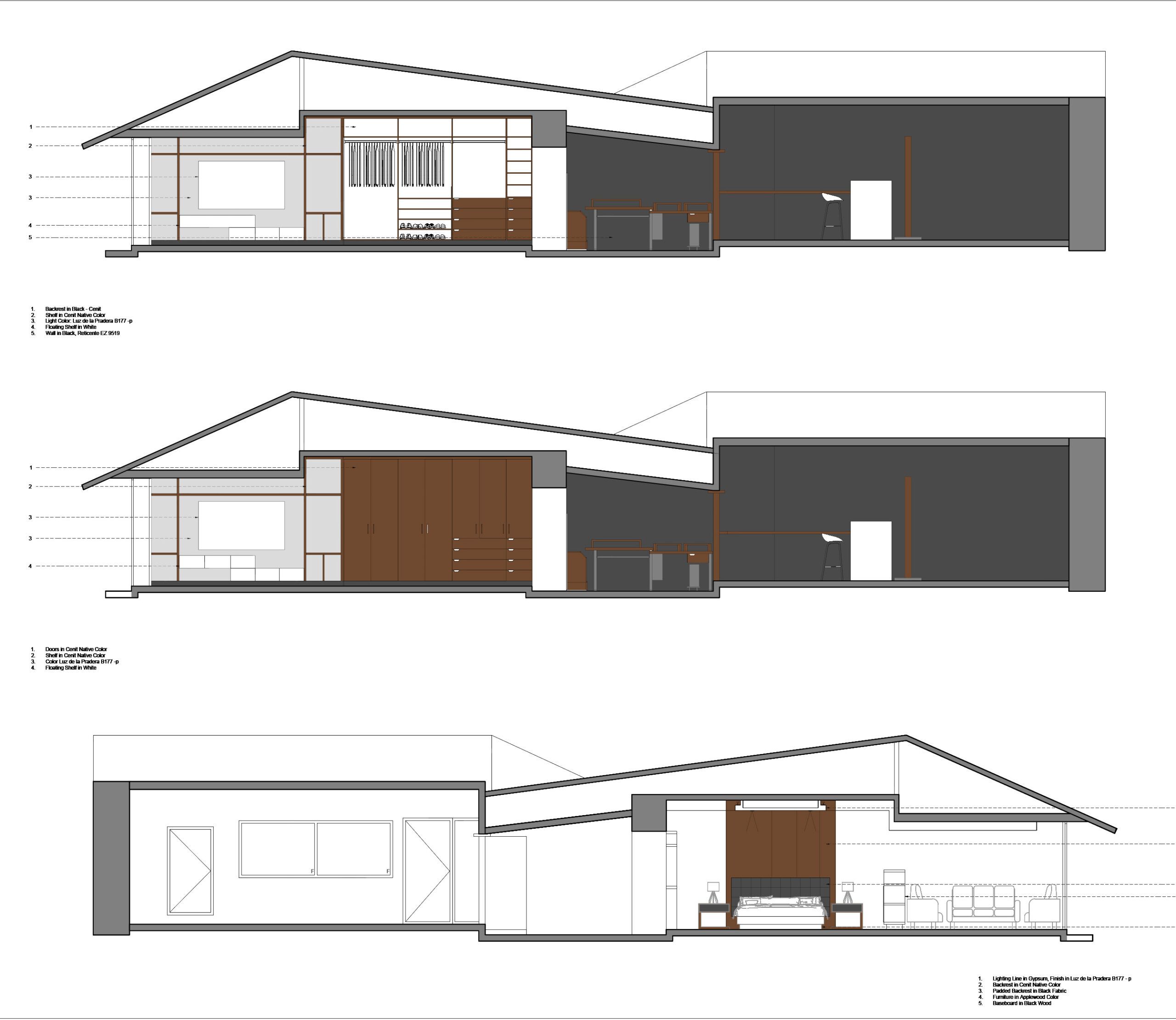
- CONSTRUCTION PROCESS
