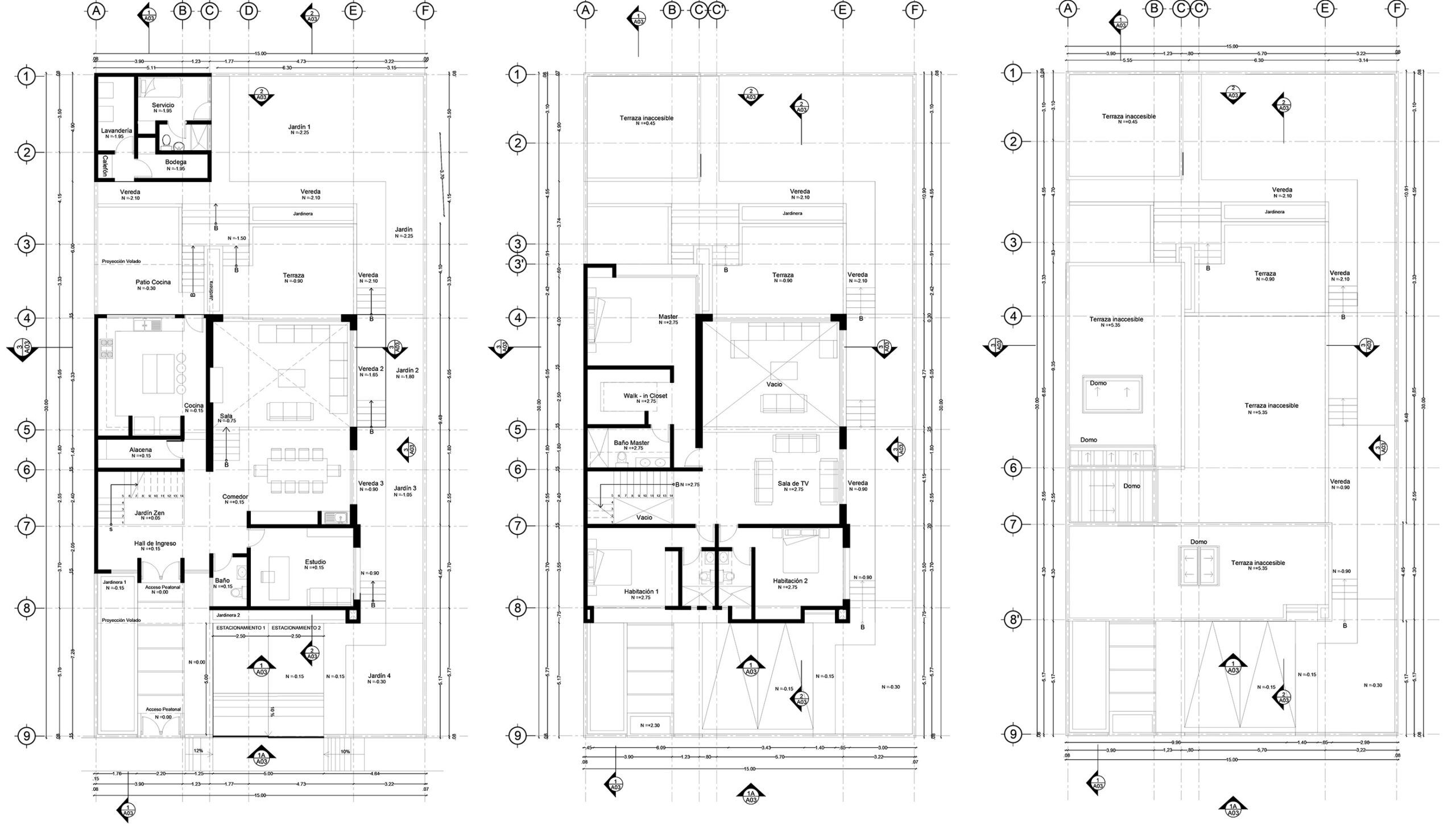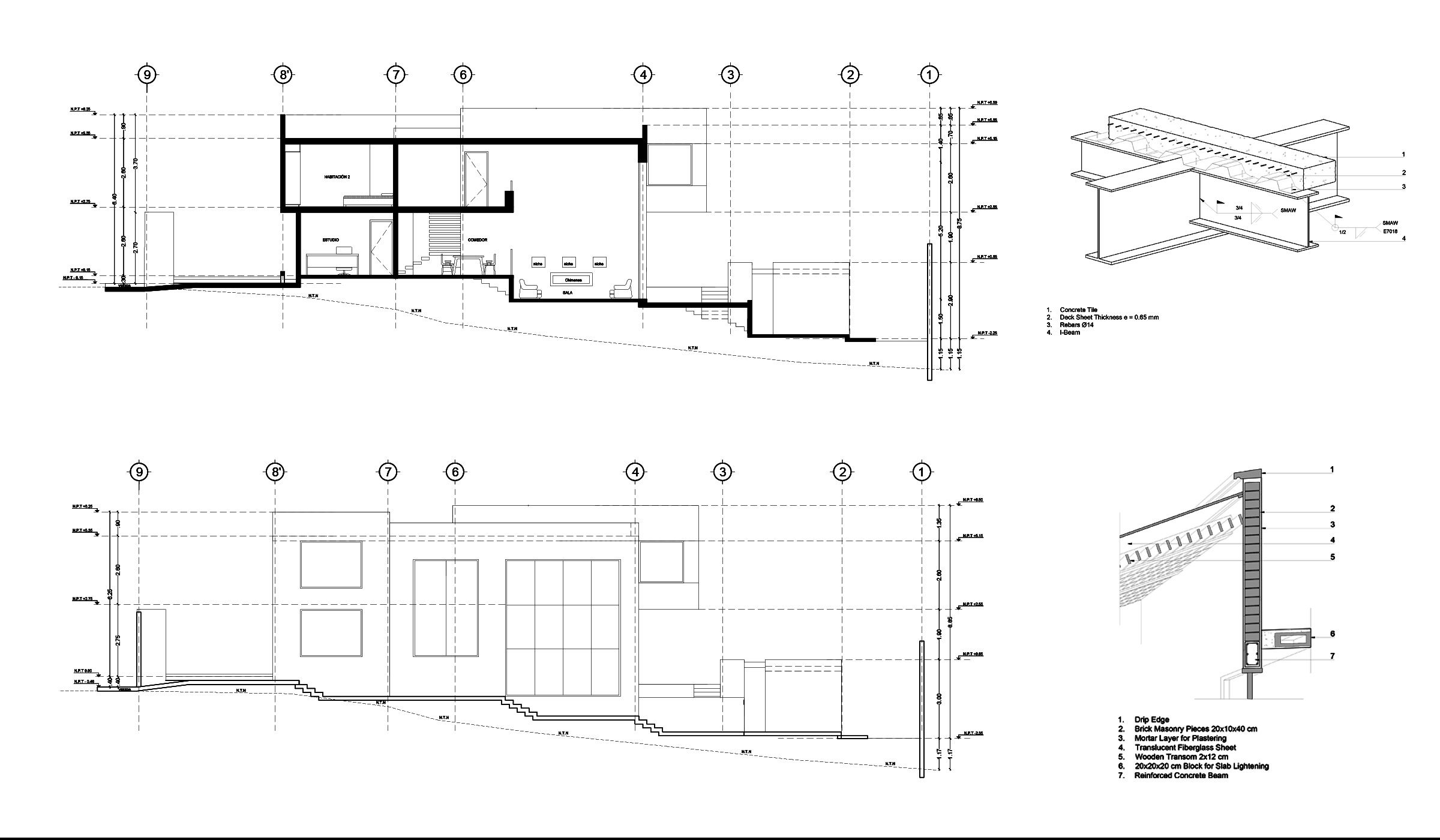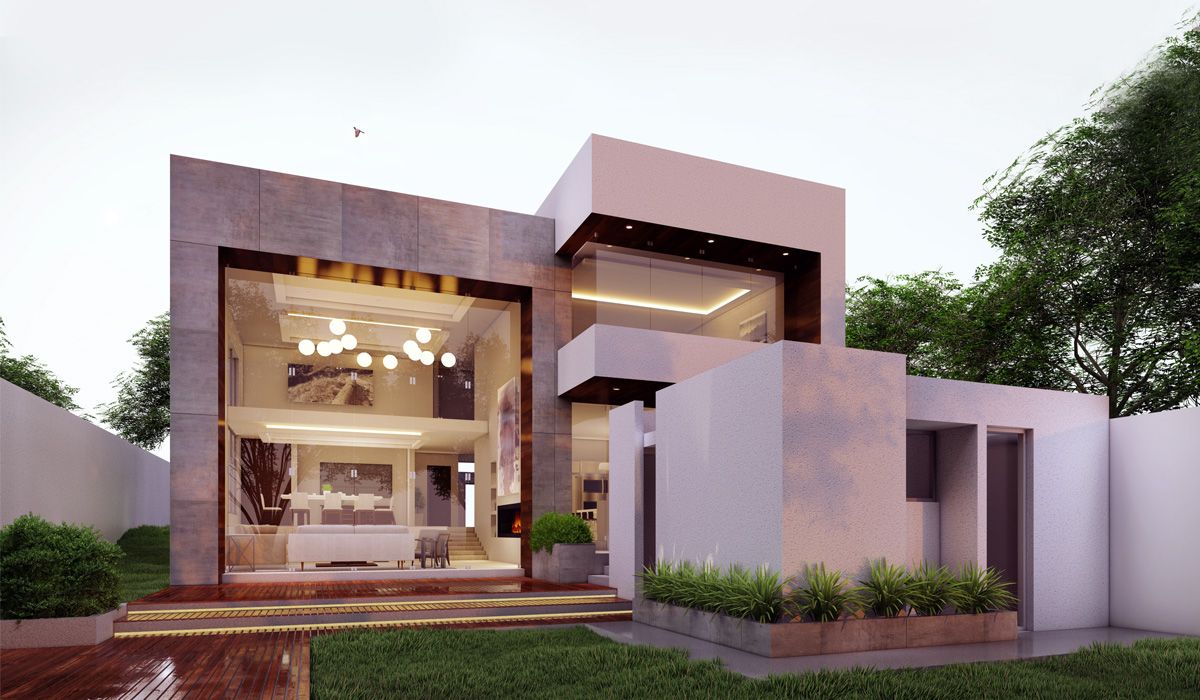
San Rafael
- LOCATION: Quito, Ecuador
- ROLE: Main design architect.
- CLIENT: Carlos Azuero
- AREA: 3767.37 ft2
- CONTRACTOR:Constructora Azuero
- STRUCTURAL DESIGN:Diego Morales
The house is developed in 2 strips delimited by parallel walls. In the 1st, the social area is proposed it is a hierarchical space that opens towards the view; in the 2nd the services and part of the private area are resolved. The facades are opposed, the main one seeks privacy and the rear one opens with large windows towards the view.
- Built house

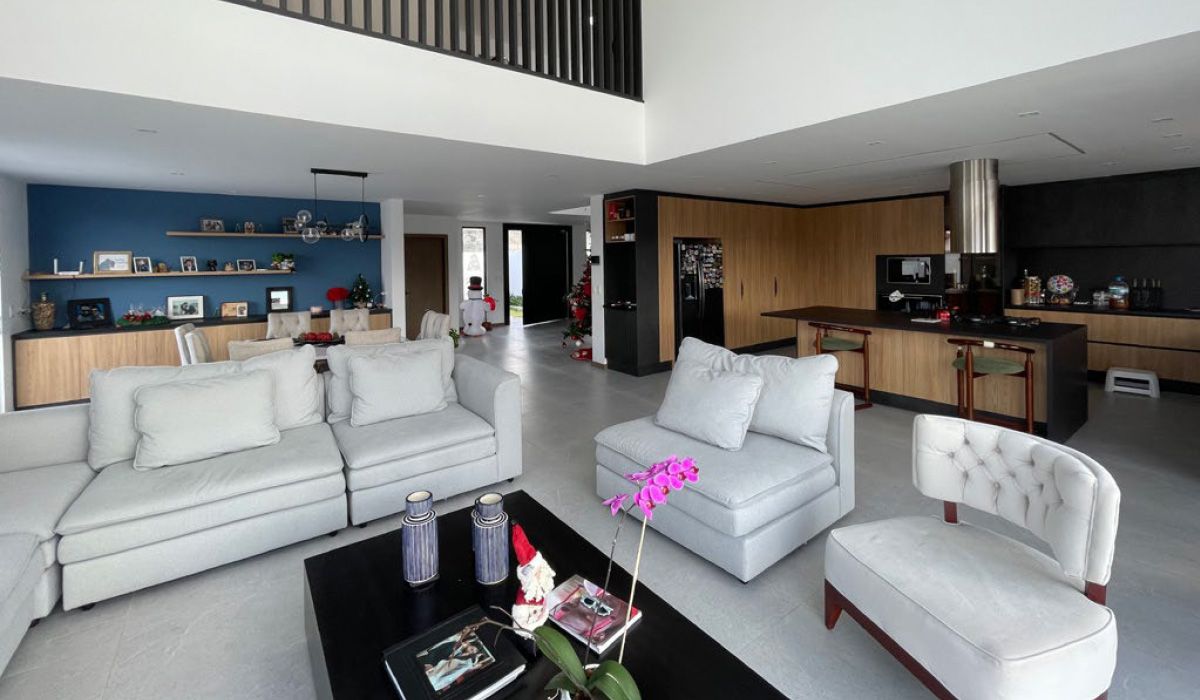
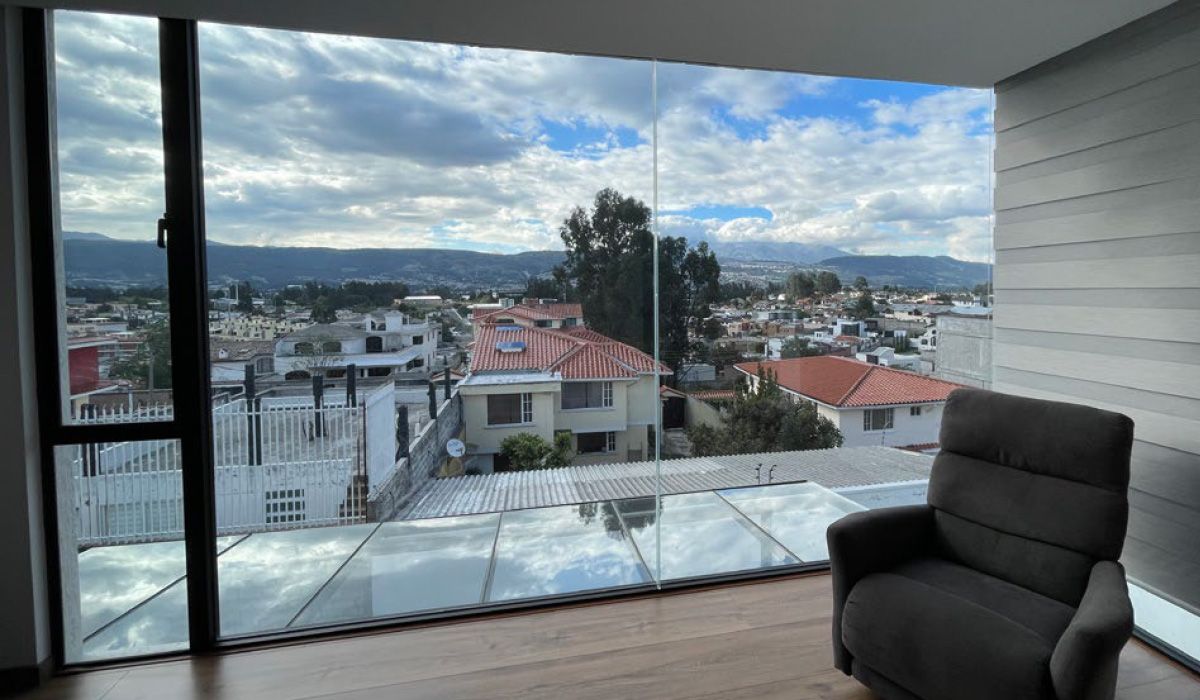
- DRAWINGS
